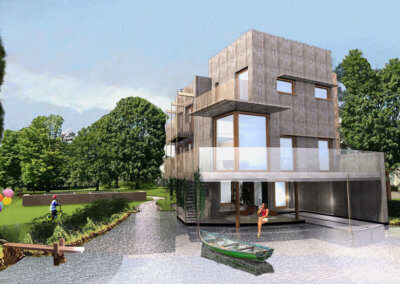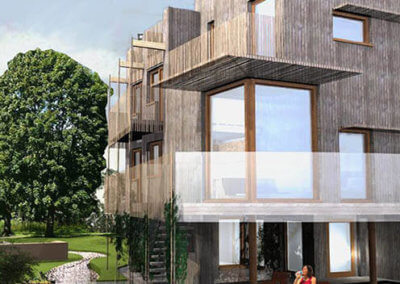Terramere – Sunday Times Competition
Location:
Terramere, Silverlake
Completion Date:
2014
Contractor:
N/A
Structural Engineer:
N/A
Photography:
N/A
Construction Value:
N/A
Phi submitted a design for The Sunday Times Eco Haus competition. It will be included in the 2015 Awards publication “Design. The key to a better place” available through RIBA Bookshops. The designs will also be presented on www.ecohomehub.com, the UK’s leading online portfolio of energy efficient home designs.
Concepts:
The design of TERRAMERE grew from parameters which were critical to our understanding of the brief and our appreciation of Natural Habitat’s vision for Silverlake:-
- A solid structure, rooted in the ground at the lake’s edge – a concrete “welly boot” base, resilient in it’s environment, flood resistant and robust.
- A lightweight and open home, springing from this substantial base.
- Natural native materials of flint, thatch, bamboo and wood.
- A modernist approach, yet sensitive to the natural habitat.
- Architecturally arresting design yet able to meet Passivhaus.
- Visual and physical links of the water with the heart of the home.
- Vertical stacking of accommodation to maximise vistas and orientation.
- Outdoor spaces at every level, interlinked by vertical circulation, which wraps the dwelling, flowing seamlessly.
- Practical structural and services layouts, with bath/shower rooms vertically stacked and designed to facilitate off site fabrication as pods.
- Home with water frontage, westerly and southerly aspects and private spaces for all.
- Flexibility on multiples and expansion/ reduction.


