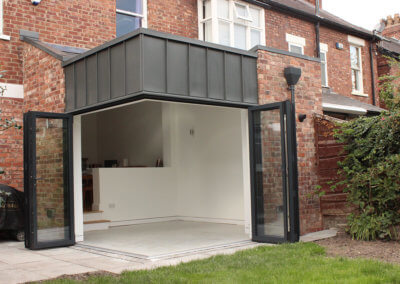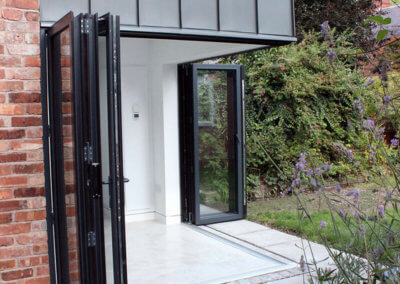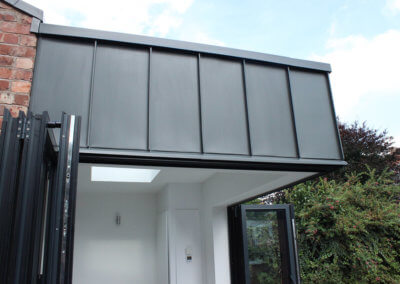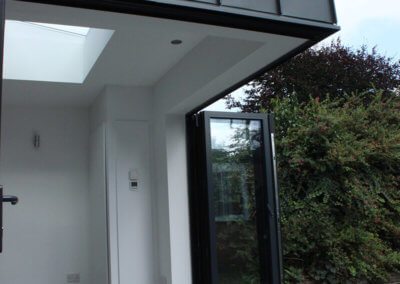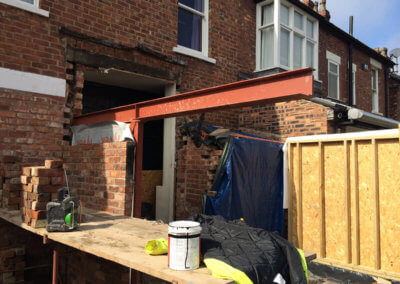Sunspace
Location:
Stockport, Cheshire
Completion Date:
2015
Contractor:
Artesa
Structural Engineer:
Toby Savage Design
Photography:
Phi Architects
Construction Value:
£50,000
A small project to create a sun room on the back of this property, the extension was crafted using zinc standing seam cladding, reclaimed bricks and a polished concrete floor. The cantilever structure enabled there to be a column free corner to the sun room and sliding doors fold away to reveal the frameless corner allowing seamless connection to the garden.

