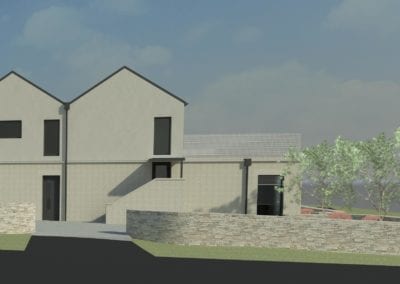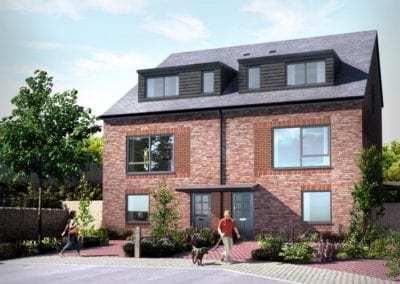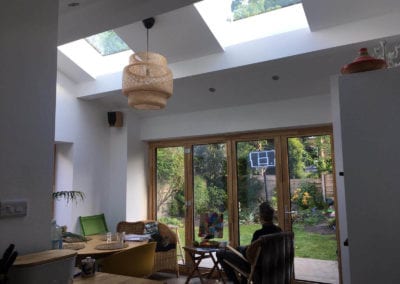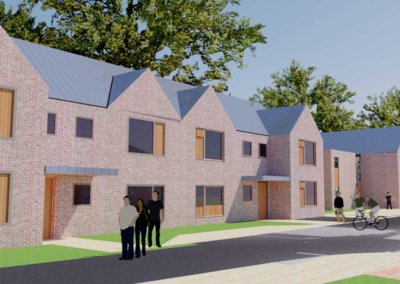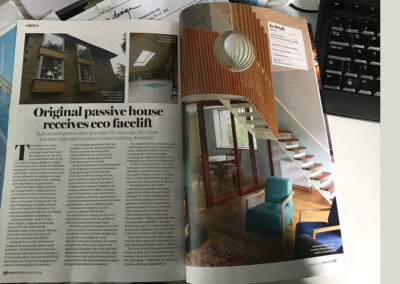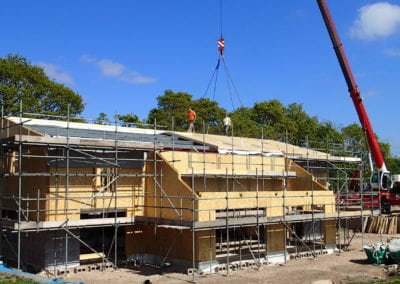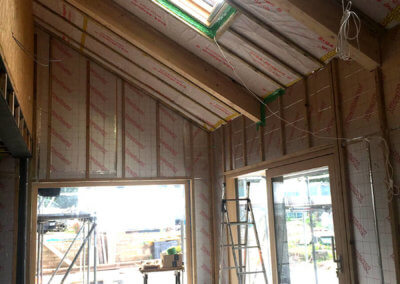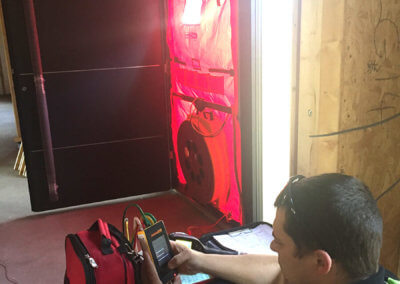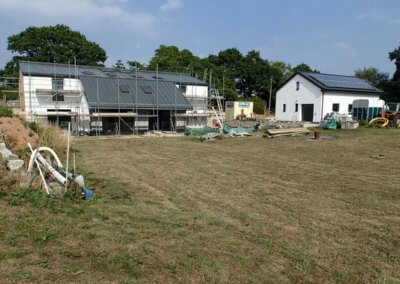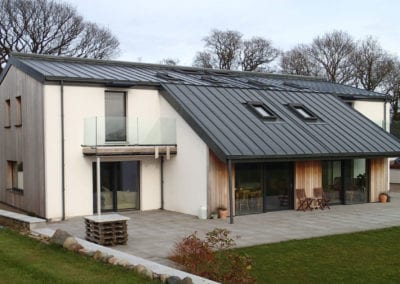Approach
phi Architects was established in 2011 and in 2025 merged with Poulter Architects. The practice, which is based in Stockport, is headed by Sara Darwin and Jeremy Poulter, architects with a background in low energy design and now focusing the practice on achieving the Passivhaus standard for construction for retrofit and new build.
Phi Architects sister company phi Low Carbon offers consultancy services, supporting, clients, architects and the rest of the design team in the delivery of Passivhaus and Low Carbon projects.
Culture
phi reflects their design philosophy with ‘smart’ architecture, sustainable and environmentally responsible design, combined with the application of Phi Φ, the golden section, to create beautiful proportions in design. Phi is committed to cost efficient design and construction culminating in highly energy efficient solutions with low embodied carbon.
phi Architects are a team of Architects and Passivhaus Designers whose expertise is in the design and delivery of low energy and low carbon houses and housing. .
Design
Sara Darwin established Phi Architects in the North West in 2011. The practice, which is based in Stockport, was built on Sara’s background of low energy design with the emphasis on achieving the Passivhaus standard for construction. Phi Architects merged with Poulter Architects in 2025 to offer Consultancy and Architectural Services for larger residential Passivhaus Projects.
Experience
Jeremy is a chartered architect with over 20 years post qualification experience, in a wide variety of project types, through all project stages from inception to completion.
Poulter Architects, a RIBA Chartered Practice was founded by Jeremy in 2010. In 2018 Jeremy qualified as a Passive House Designer. This discipline provides a more rigorous and measured approach to the design and construction of low energy and sustainable buildings.
An advocate of the use of BIM (Building Information Modelling) Jeremy has contributed a case study to the book BIM in small practices published by RIBA Enterprises which charted how BIM was used to great effect on a residential project in Knutsford.
Jeremy is also a RIBA CPD (Continuing Professional Development) assessor. This involves assessing seminars produced by manufacturers and suppliers for architects keeping him abreast of the latest technological and statutory developments.
Whilst working for both PRP and Levitt Bernstein, two leading housing practices, Jeremy was involved with the development of a number of large scale housing and regeneration schemes. These all involved working closely with the local community, through workshops and community consultation events, which then fed into the development of proposals.
Sara formed phi architects after qualifying as a European Certified Passivhaus Designer through the BRE training course, to build upon her background in low energy sustainable design.
Read More
In previous practices, Sara gained a great breadth of experience and expertise in education, housing and sustainable design. During this time Sara has worked on buildings that have achieved a BREEAM ‘Excellent’ rating and a Green Apple Award ‘Gold’ standard for sustainability.
As an Associate at Walker Simpson Architects, Sara was involved in a number of education buildings, including Manchester’s largest Sure Start Centre, a Primary School in Withington and a Staff Resource and Training Centre for a campus of Special Schools and an extension to an Independent Specialist School for Students with Autistic Spectrum Conditions (ASC).
Other experience includes establishing a National Strategy for Supported Living Accommodation for an International Charity and was the project architect for a sustainable Visitor’s Centre in Stoke on Trent featured in international magazine, Detail as an exemplar sustainable building type, built using straw bale walls and incorporating a water source heat pump for heating.
Whilst working in London and as an Associate at ECD Architects, Sara was responsible for the realisation of a number of schemes at all stages in the areas of social housing, residential care, community buildings and urban regeneration. Low energy and environmentally friendly buildings were at the core of all the work of this practice. Projects included a timber frame 50 bed elderly persons’ care home with two Day centres, a residential home for young adults with behavioural difficulties and a housing scheme in Hulme, Manchester, short listed for RIBA Housing Design Awards and published by CABE as a design guide for urban housing.
Technical Experience
- Residential buildings
- Education buildings
- Design for special needs with an expertise in designing for Autistic Spectrum Disorders
- Low energy buildings
- Timber frame construction
- Straw bale construction
- Renewable technologies – PV installations, Solar Panels, Lake source heat pump, wind turbines
- Grey water recycling
- Heat recovery ventilation systems
- Sedum roofs

