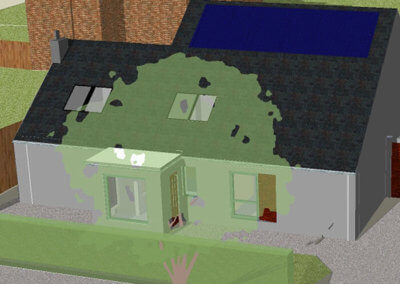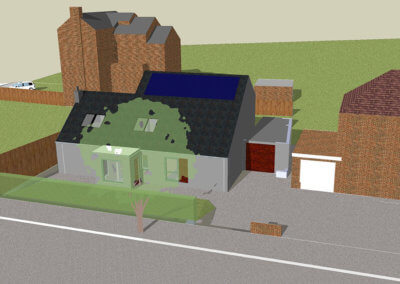Alan Road
Location:
Stockport, Cheshire
Completion Date:
N/A
Contractor:
N/A
Structural Engineer:
James Crosbie Associates
Photography:
N/A
Construction Value:
£200,000
Phi Architects were invited to take on this project, post planning, to upgrade this 1950s bungalow; the
client was looking for a new architect experienced in low energy design. A new planning application for an additional bedroom in the roof was submitted and planning permission was obtained (despite being refused previously) along with the proposals for overcladding with insulated render, new insulated roof coverings and photovoltaic panels. The dwelling is situated in a Conservation Area therefore detailed discussions with the Conservation Officer were required concerning material selections.
The dwelling was modelled using the Passiv Haus Planning Package software and details were developed to upgrade the dwelling to achieve the insulation values and airtightness required for EnerPHit standard.

