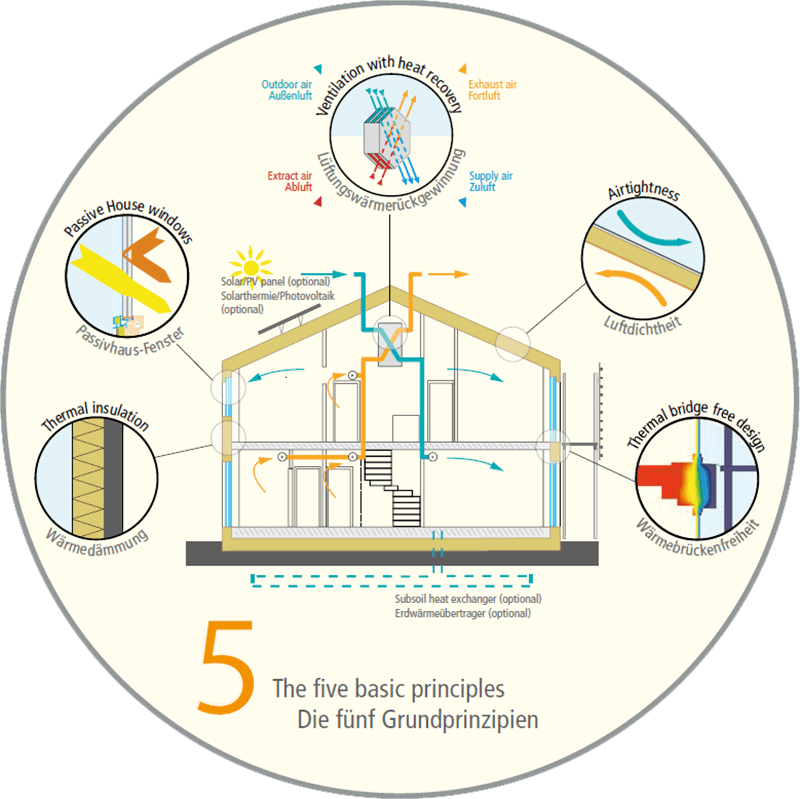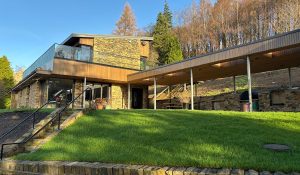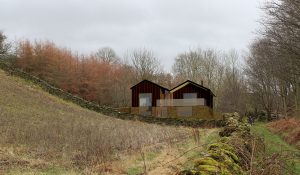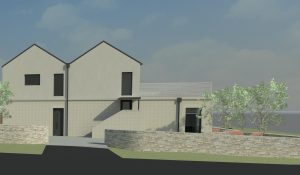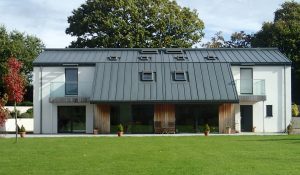Passivhaus
This standard, which was started in Germany by Dr Wolfgang Feist, is a holistic low energy design concept. Its primary aim is to reduce space heating demand and the primary energy consumption of the building. In a Passivhaus, thermal comfort is achieved using predominantly passive measures, as listed below. The standard can be applied to any building type from residential to commercial, industrial and public buildings.
Passivhaus Features
- good levels of insulation with minimal thermal bridges
- passive solar gains and internal heat sources
- excellent level of airtightness
- good indoor air quality, provided by a whole house mechanical ventilation system with highly efficient heat recovery
Latest Passivhaus and Low Energy Projects
Passivhaus Benefits
Huge energy savings
Passivhaus is a standard of construction which enables the end user to consume 90% less energy in occupation, than that required in most traditional constructions. The 10% residual energy consumption can be met by renewable technologies to achieve a zero carbon building
Design Freedom
Despite general misconception, the standard does not restrict the design or aesthetics and this is proven by the architecturally diverse Passivhaus construction that has been completed to date. It is not a building system. The standard can be applied to any construction and building type
Healthy Environment
Passivhaus focuses design on achieving unprecedented levels of living comfort, eliminating draughts and maximising air quality
Thermal Stability
Consistent, draught free living environment at 18-22°C year round with no excessive temperature swings
Prevention of excessive Humidity
Condensation and mould growth eliminated
Excellent Indoor Air Quality
Continuous supply of fresh filtered air, providing a dust and pollen free environment, improving the quality of living for allergy sufferers. Reduced Carbon Dioxide levels
Acoustic control
From external sources, such as urban noise, as well as internal acoustic control between rooms
Total User flexibility
Openable windows controlled by the occupier as they so wish. Temperature comfort levels designed to meet occupier’s needs
Excellent Daylighting
Window location and orientation optimised for living spaces
Sara qualified as a Certified Passiv Haus Designer at the BRE (Building Research Establishment) in 2012. Designs are modelled using the Passiv Haus Planning Package software. If you are interested in building a new dwelling to this standard or to refurbish an existing dwelling along these principles (to EnerPHit standard), please contact us to discuss your project.
In 2017 Sara also completed the Carbonlite Retrofit course with the AECB (Association of Energy Conscious Builders) which complements designing to the EnerPHit standard for existing residential properties.
If you are considering upgrading your home thermally, we can provide independent advice on the most cost effective methods of reducing your heat losses.

