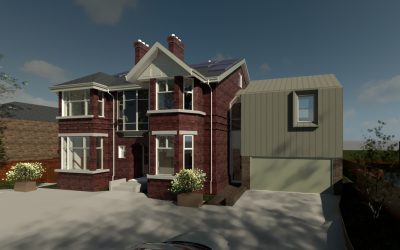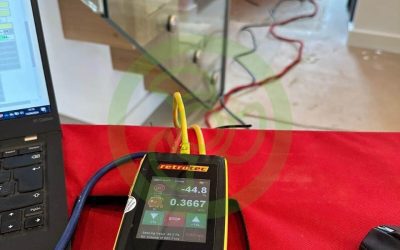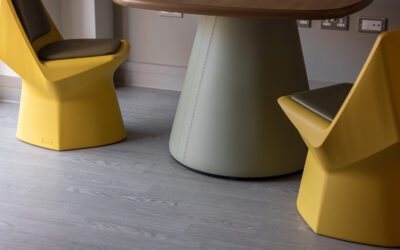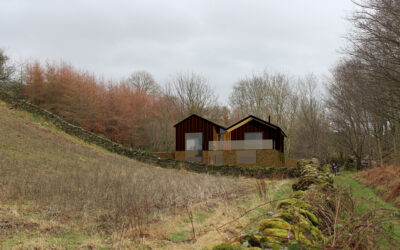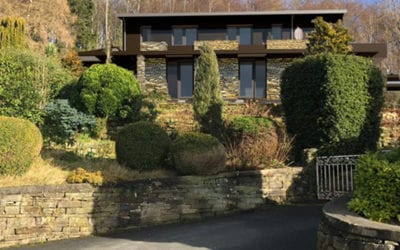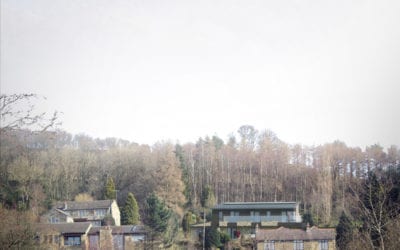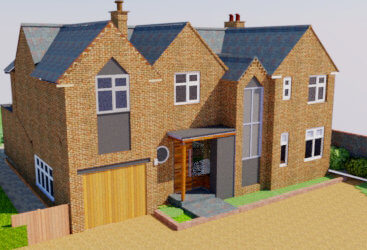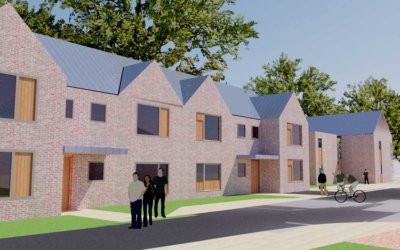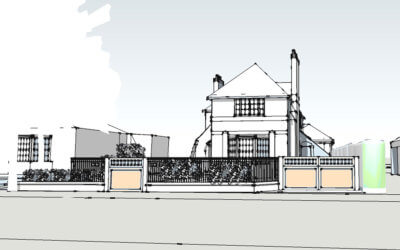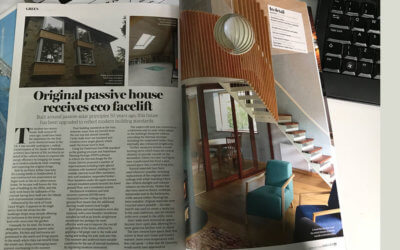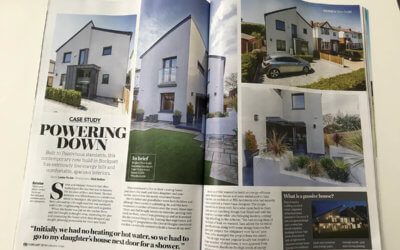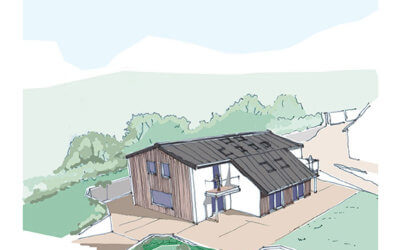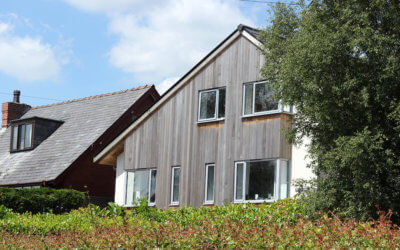Latest News
Stafford Road- planning submitted
We have just submitted a planning application for this rear and side extension to an Edwardian house on Stafford Road, Manchester. The proposed extension with is standing seam zinc roof and cladding contrast with the brick of the existing dwelling and is separated by...
Passivhaus Certification achieved
Air test pass for this timber frame Passivhaus
Autism Friendly Design
A unique design for supported, shared living accommodation for young autistic adults has opened this year in Greater Manchester. A parent-led design has been built as part of a residential development placing the home at the heart of the community. To find out more...
Pole barn replacement
Design for a Passivhaus to replace a pole barn in the countryside
Planning permission achieved for new Passivhaus
Passivhaus dwelling designed by Phi Architects receives planning permission.
Passivhaus submitted for planning
Phi Architects recently submitted a planning application for a private client in West Yorkshire. The replacement dwelling is designed to the Passivhaus low energy standard. The house will be constructed in timber frame, with super insulation and triple glazed windows;...
Phi Low Carbon Ltd is the new venture with Jeremy Poulter to focus on low carbon solutions
We are delighted to announce that Jeremy Poulter Architects have joined up with Phi Architects to create Phi Low Carbon Ltd with the focus on delivering Passivhaus as a benchmark for construction. Jeremy is a Passivhaus Designer and Architect and brings further...
Passivhaus Consultancy
Phi Architects offers Passivhaus Consultancy in addition to architectural services
Work starts on site in Hale
A rear extension and double height front extensions to this residential property in Hale has commenced on site this spring
MyPAD: Positive, Autism Friendly Design for Supported Living
MyPAD: Positive, Autism Friendly Design for Supported Living
Planning Permission Granted
Planning Permission has been granted for an extension to an Arts and Crafts house in a Conservation Area.
Green Building News
This month we feature our low energy retrofit project in Self Build and Design Magazine. A fifty year old family house, originally designed by Arthur Quarmby, was ready for a thermal upgrade. We improved the form factor of the house by extending into the basement...
Case Study for Alexandra Road
We are delighted to see an in depth case study for this new dwelling, built to Passivhaus principles, in Self Building and Design magazine’s February issue. The client is pleased with the low running costs, indoor comfort and the design of their new home. The client...
Passivhaus – Agricultural Barn Conversion
This dwelling is undergoing Passivhaus Certification with WARM. Two air tests have been successfully completed (0.43 ach achieved) and commissioning of the MVHR system is to be carried out soon.
Graduate of the Carbonlite Retrofit Course
In November 2017 Sara graduated from the AECB Carbonlite Retrofit Course, completing 8 modules of online training along with monthly webinars. The course is aimed at practitioners involved in the design, construction and use of low-energy, low-CO₂ emissions buildings...

