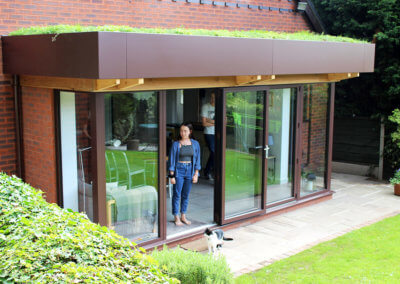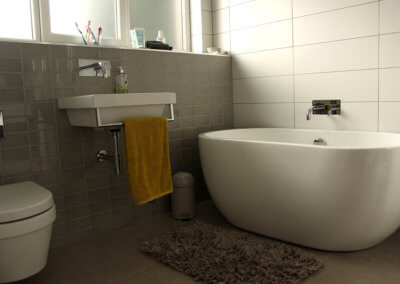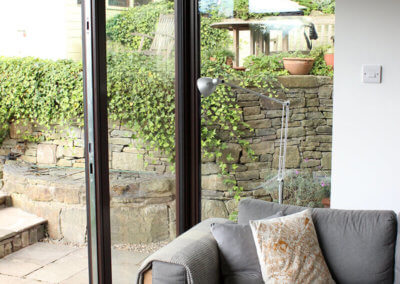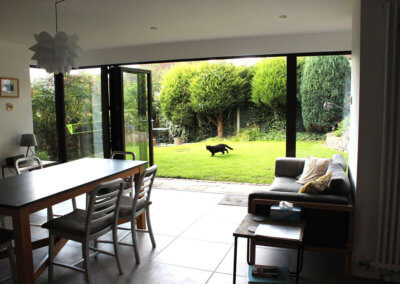Eighties House upgrade
Location:
Stockport, Cheshire
Completion Date:
2015
Contractor:
CY Construction
Structural Engineer:
Toby Savage Design
Photography:
Phi Architects
Construction Value:
£50,000
A simple rear extension to a 1980s house was created to provide an open plan living kitchen dining room opening onto the garden. A sedum mat was installed on the new roof to merge into the landscape of the garden when viewed from first floor windows and neighbouring properties. A dormer extension was also added to create an additional family bathroom and study area to the house.




