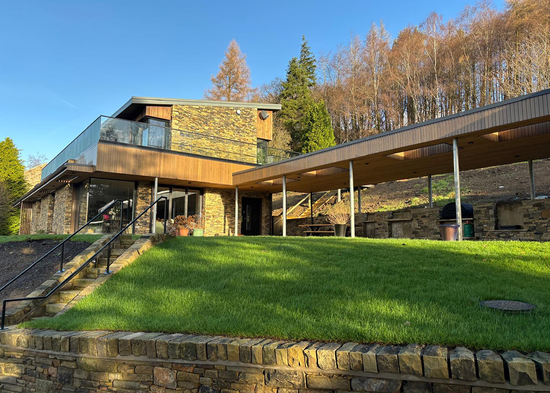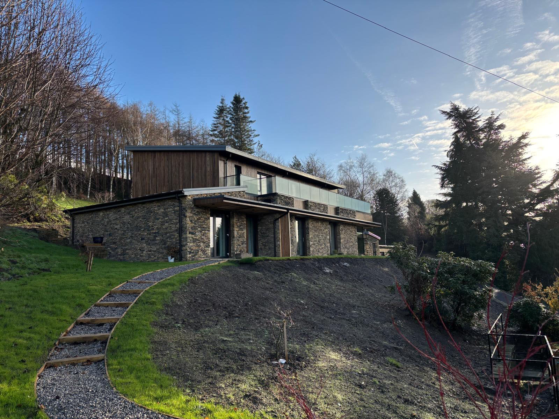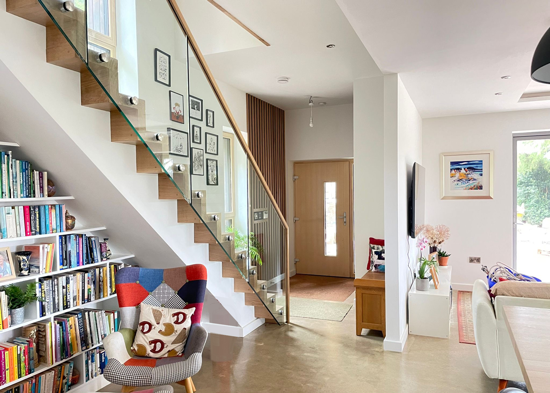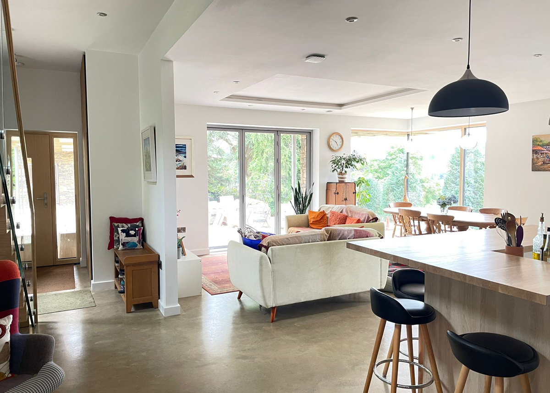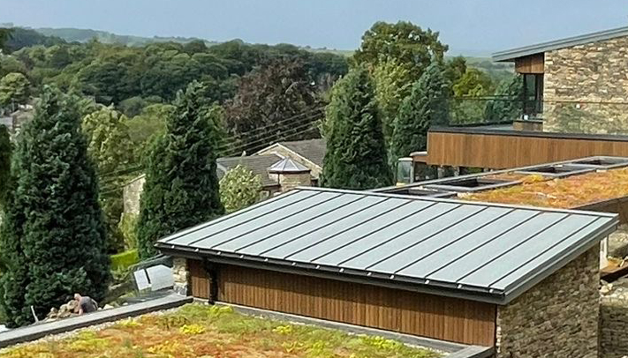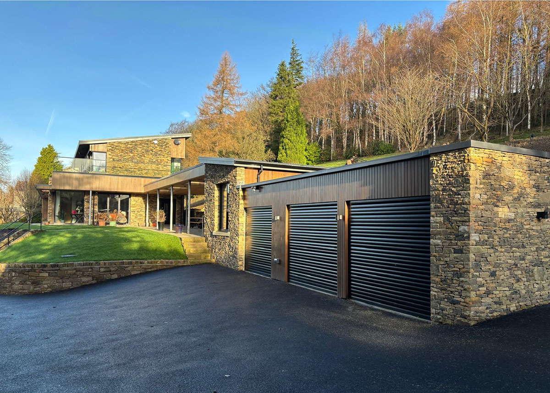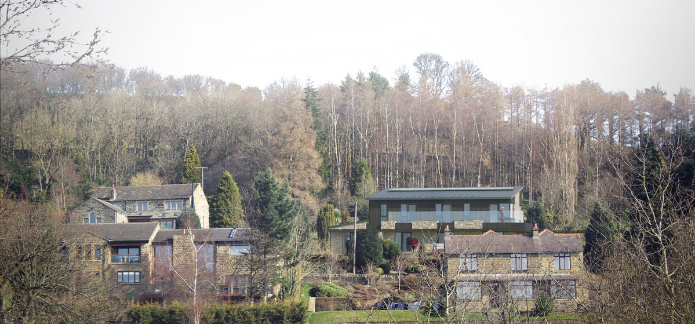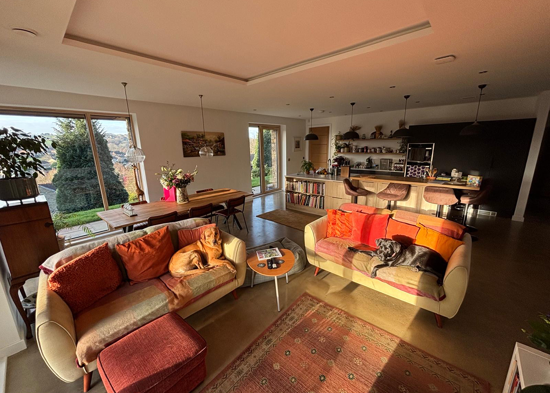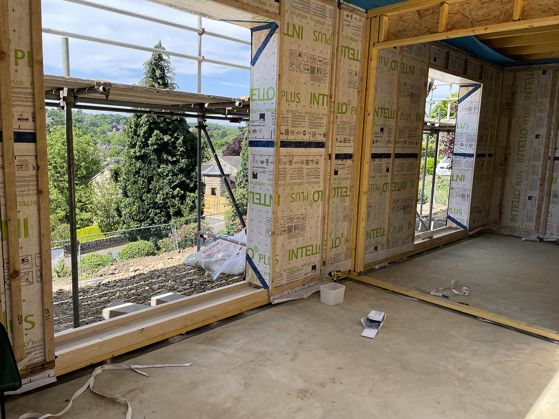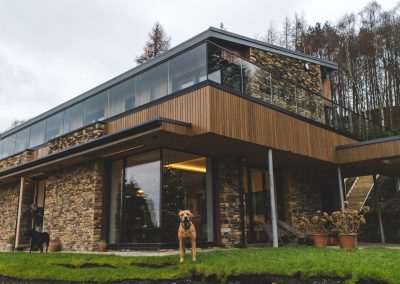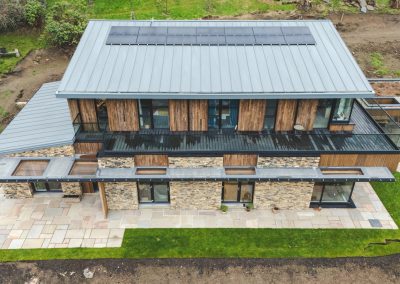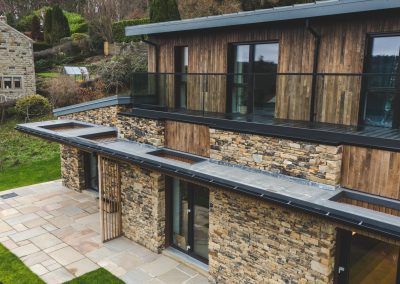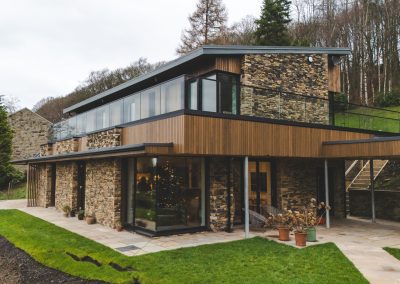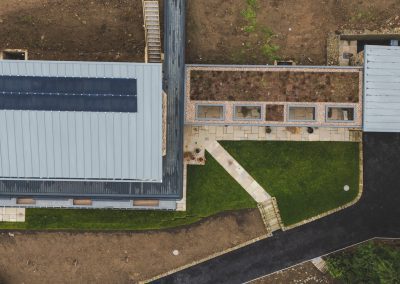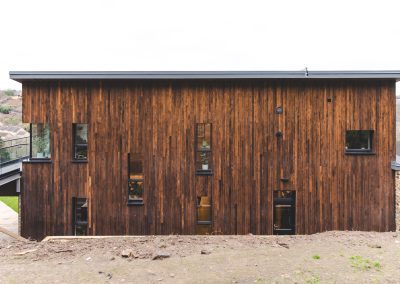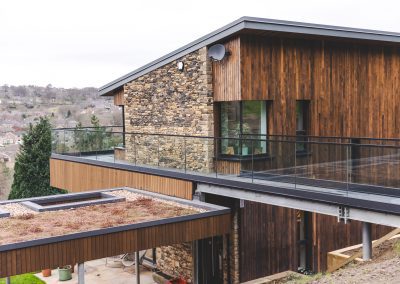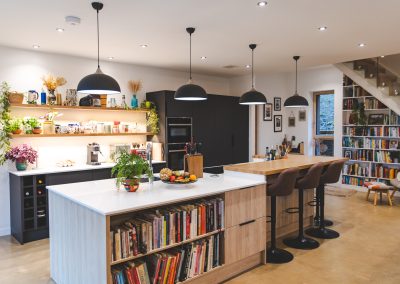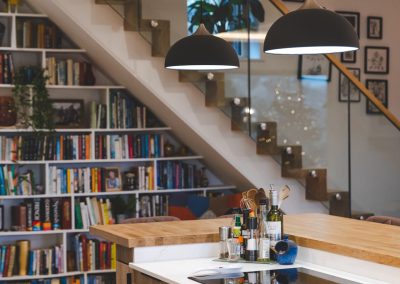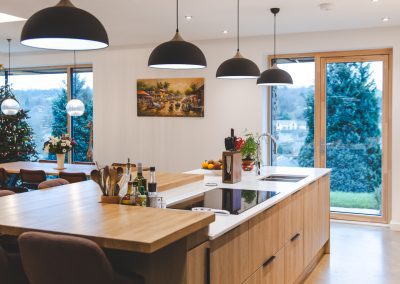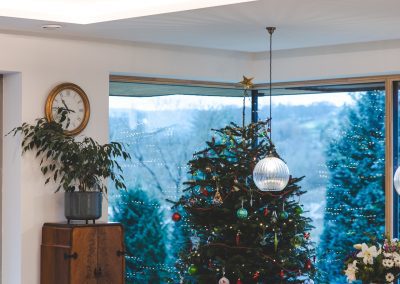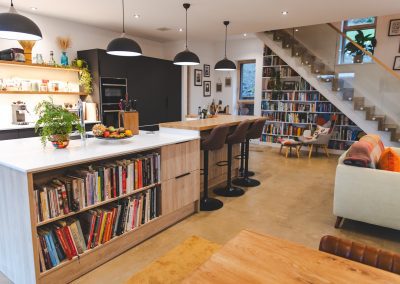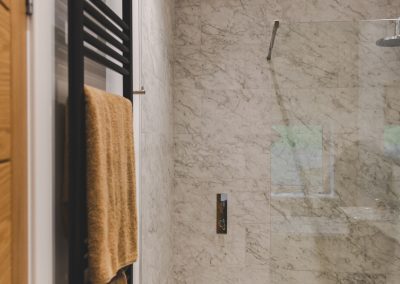Family dwelling Passivhaus Certified
Location:
West Yorkshire
Completion Date:
May 24
Contractor:
Byram Construction
Structural Engineer:
Daniel Sawyer
Photography:
Client and Phi Architects
Construction Value:
not disclosed
Phi Architects were invited to submit a concept design for this project in 2020 and were consequently commissioned to design a new dwelling for the family in West Yorkshire.
The brief was to design an environmentally sensitive dwelling for the family to enjoy the surrounding countryside and support their hobbies including, walking, running, and cycling.
The 4-bedroom house, which includes an annex for visitors, responds to the topography of the site by connecting to the hillside from each floor level blending indoor and outdoor living, so the clients can enjoy being outdoors as much as possible.
The design for the new dwelling incorporates a ‘lifetime’ home approach, with living and sleeping accommodation at the ground floor level, spacious circulation, and a wet room accessible at the entrance level. Provision is made for a lift to be added in the future for accessibility and entry to the dwelling is accessible from the parking area with covered pathways.
The house obtained Passivhaus Certification in 2024 with a final air test of just 0.3 ach. This was a great achievement by the contractor in their first Passivhaus. The house is timber framed and the off-site construction speeded up the delivery and provided a water-tight envelope at an early stage. The frame was erected in less than 2 weeks, allowing internal fit-out to run parallel with external cladding.

