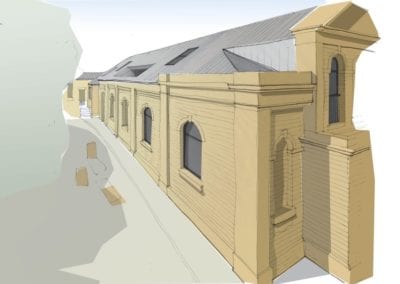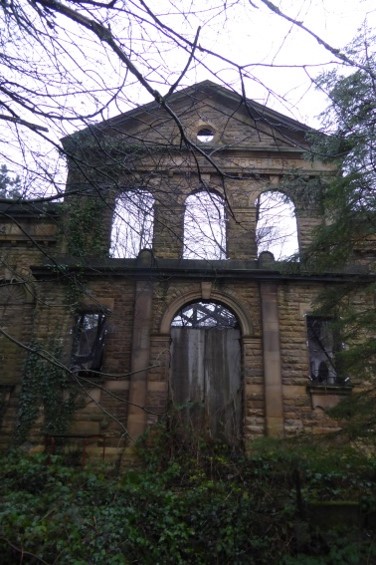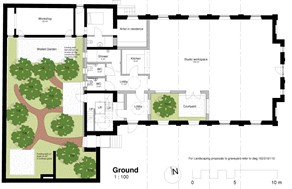The Chapel, New Mills
Location:
New Mill
Completion Date:
On site
Structural Engineer:
Renaissance
Photography:
Client and Phi Architects
Construction Value:
Private
Our mixed use proposals for the reuse of this ruined Methodist chapel include the provision of flexible studio, exhibition and workspace on the ground floor with a dwelling for the building owner to “live above the shop” on the first floor. The whole building is being retrofitted with the aim of meeting the EnerPHit standard.
The chapel was constructed in 1892 in a popular classical revival style, and sits in an elevated position, in the centre of New Mills, adjacent to the town hall and within the conservation area. It consists of a more formal Chapel at the front and a Sunday school building at the rear.
In 1993, the whole building was consumed by fire that tore out the whole interior and destroyed much of the roof. Since then buildings and the grounds have further deteriorated as nature has taken hold and the visual presence of the chapel has become lost within dense overgrowth.
The redevelopment of the site will allow the buildings and grounds to be revealed again, with public access provided to the graveyard and the main chapel becoming a creative hub.
The approach we are taking to development is not one of faithful restoration, rather we want to retain some of the character of the ruin and distinguish the new elements from the old, mainly through the materials that are used. The building then becomes a palimpsest, a layering of elements that in their own way tell the history of the building, from its original construction, through to its destruction by fire, and its rebirth into a new use.
New elements such as the roof and windows will follow the original built form, except that they will be unified in being a neutral grey colour. This will include a terned steel roof, new windows within the existing openings and a render finish to the new walls. This will clearly distinguish the new elements from the original masonry structure, a distinction that would be blurred if the original materials were to be imitated. The steely grey colour of these elements will make them appear as a ghost of the original, making them recess into the background and dematerialize from view.
An internal courtyard on the south elevation of the chapel, will have an open roof and planting within, recreating something from the ruining character, of nature growing within and through the building. Likewise, the Sunday school at the rear, will be left open to the elements and turned into a private walled garden serving the first floor dwelling.
Sustainabilty
As part of these proposals the whole fabric will be upgraded thermally and work towards the Enerphit standard. This is a retrofit performance standard for existing buildings that has been established by the International Passivhaus Association. This standard is less onerous than the Passivhaus standard and recognizes the difficulties of working with existing buildings, particularly in relation to thermal bridges, airtightness and internal insulation.
There are 2 approaches to meeting this standard, one that uses the Passivhaus Planning Package (PHPP) to calculate the heating load which needs to be at or below 25KWh/ m² per year, the other based on meeting elemental performance requirements using Passivhaus certified products.
Given the historic nature of the building and the difficulties of insulating the existing walls internally, we are going to work towards the 2 approach.
The requirements for this include.
- Internal Wall Insulation ( U value of 0.35W/m²K)
- External Wall Insulation ( U Value of 0.15 W/m²K)
- Roof Insulation ( U value of 0.12 W/m²K)
- Floor Insulation (U value of 0.23 W/m²K)
- Triple Glazed Windows ( U Value of 0.8W/m²K)
- Limiting thermal bridges
- An airtightness at 50pa of 1ach-1
- An Mechanical Ventilation and Heat Recovery System (MVHR) with at least 75% efficiency.
The project also aims to make use of renewable energy in the form of solar panels, combined with battery storage, both heat and electric.



