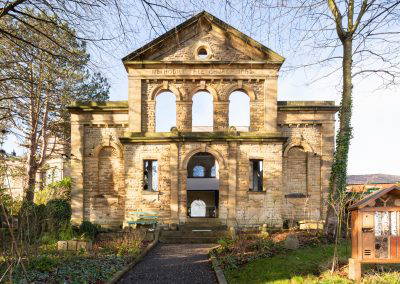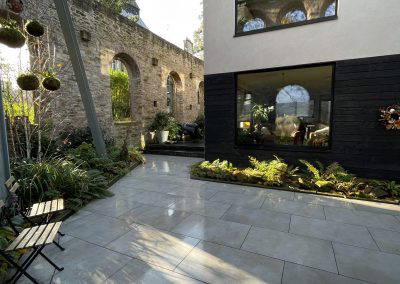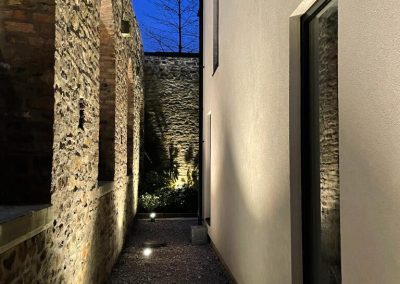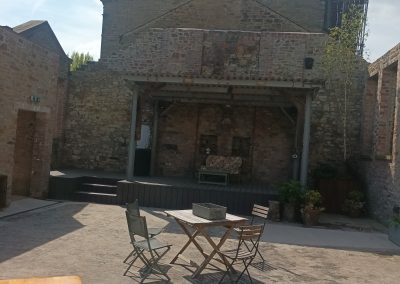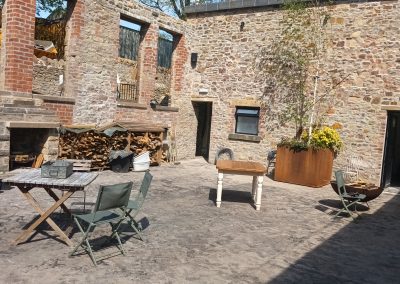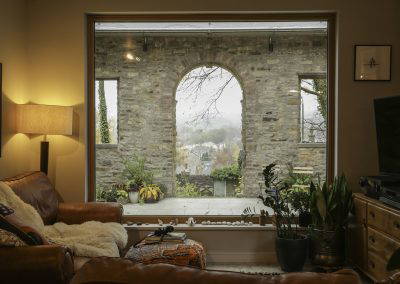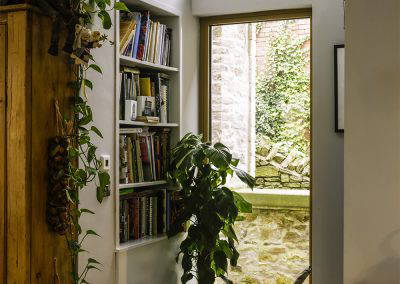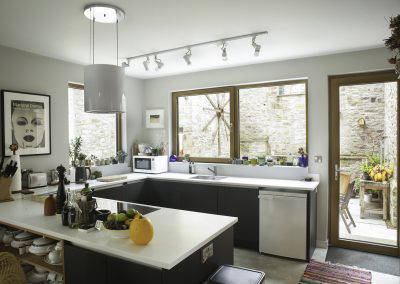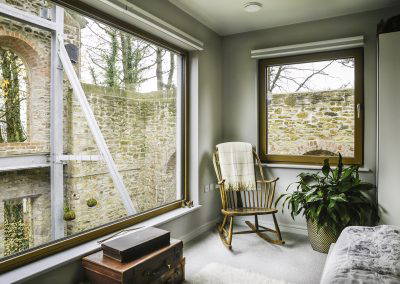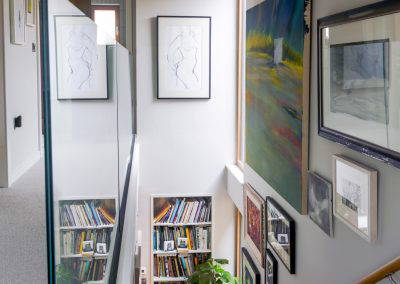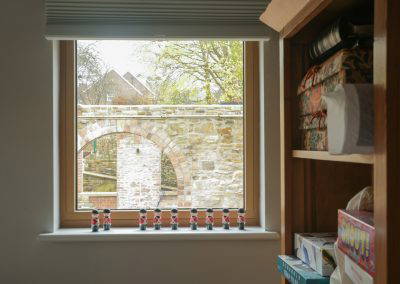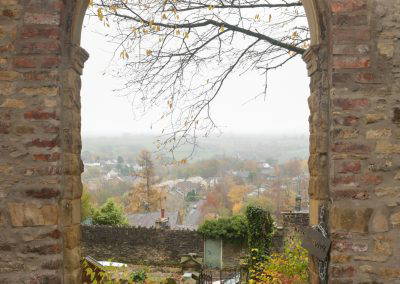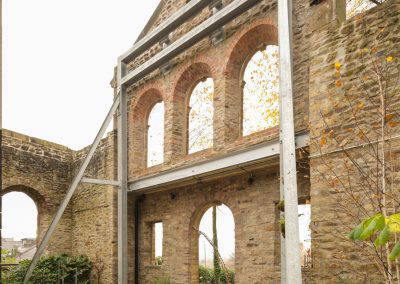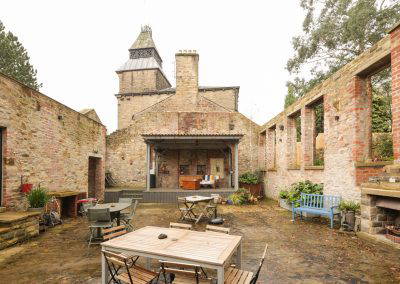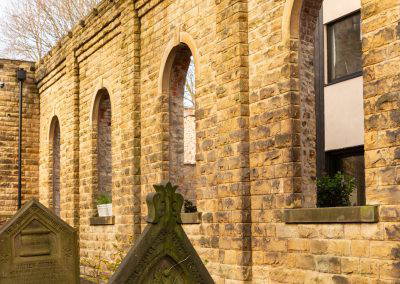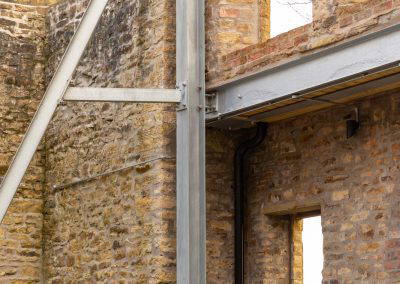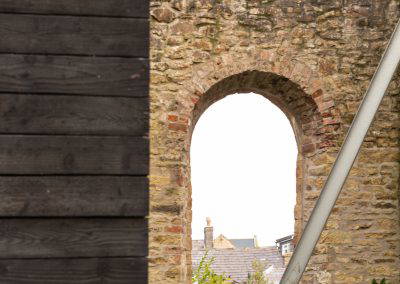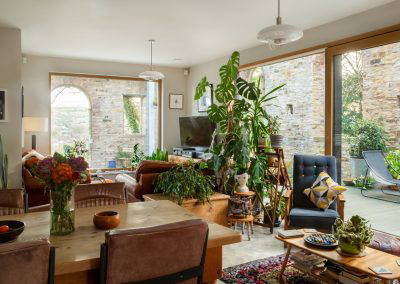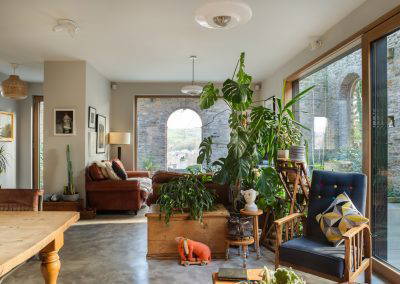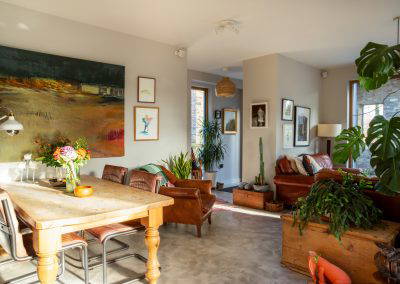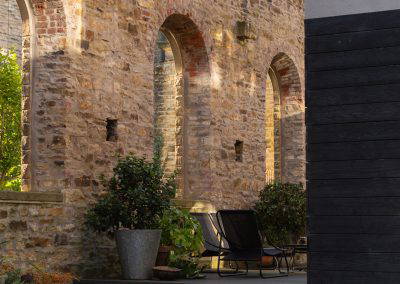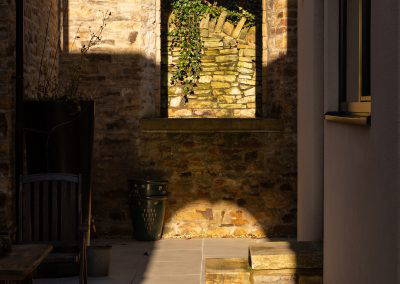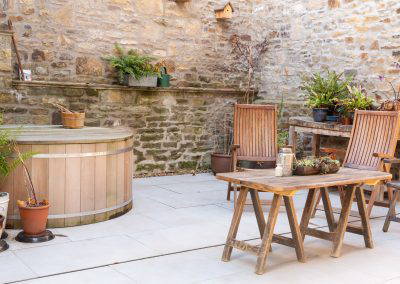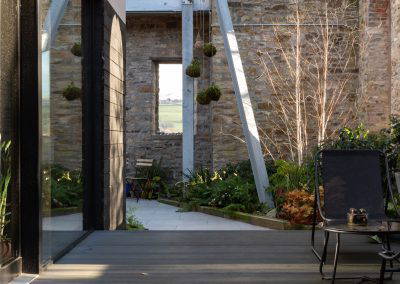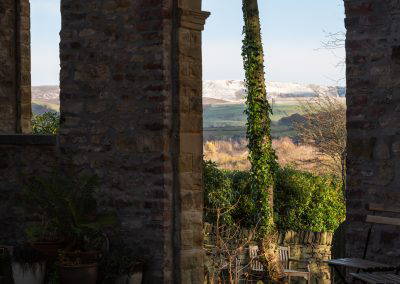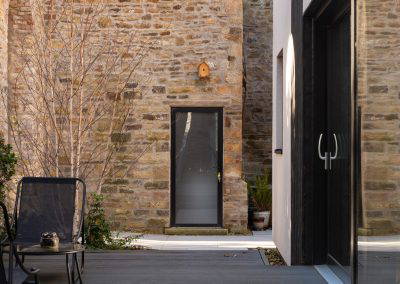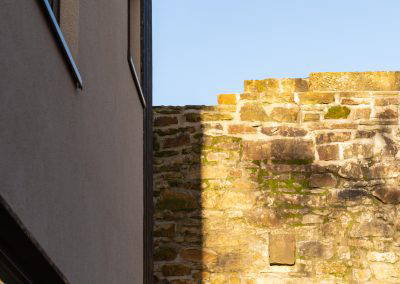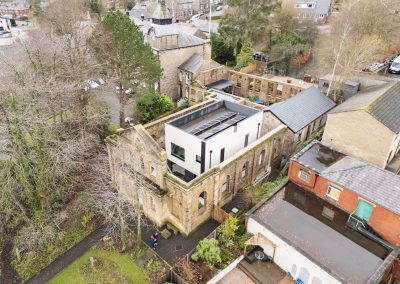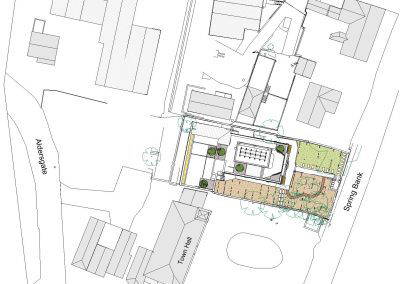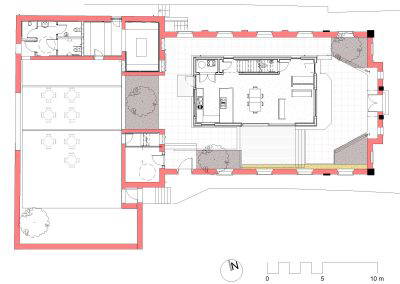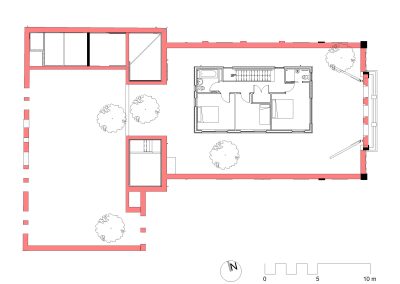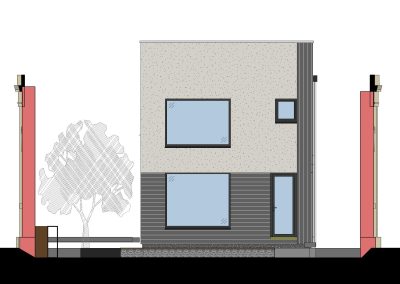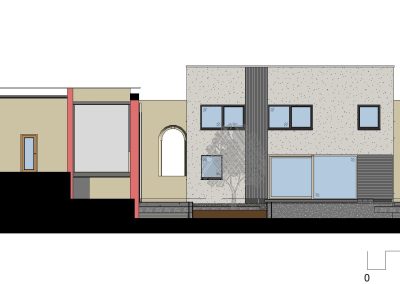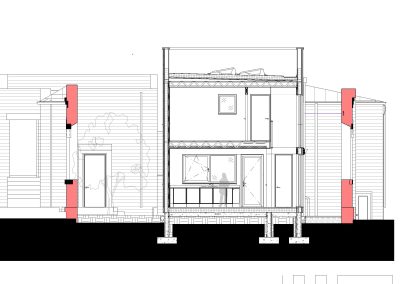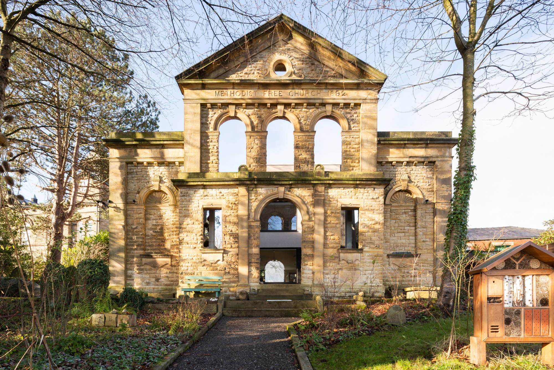
The Chapel, New Mills
Location:
New Mills
Completion Date:
2024
Structural Engineer:
Renaissance
Photography:
Client and Phi Architects
Construction Value:
Private
The Mountpleasant Methodist chapel in New Mills was built in 1892 in a Renaissance revival style. In 1993 the interior and roof was destroyed by fire, but the external walls remained standing, abandoned and hidden amongst an overgrown graveyard.
Until, in 2020, a local artist purchased the land and buildings and commissioned us to design a new independent dwelling within the chapel walls and an outdoor cafe in the rear Sunday school.
Our approach is to retain the character of the ruin and clearly distinguish the new elements from the old through a contrasting contemporary dwelling. The building then becomes a palimpsest, a layering of elements that in their own way tell the history of the building, from its original construction, through to its destruction by fire, and its rebirth into a new use. The landscaping retains the characteristics of the existing ruin with planting seen through the existing façades.
The existing ruin and grounds were carefully assessed as part of a heritage report for the planning application. This included a schedule of historic features, which included a detailed record of all of the headstones. For each historic feature detailed proposals were provided for their repair and preservation.
The dwelling has been constructed using a high performance prefabricated timber frame, which combined with triple glazing, an airtight envelope and a MVHR system achieves an annual heating demand of 29KWh/m². (GIA) A 4KW PV array is discreetly hidden from view behind the roof parapet.
In their comments on the planning application the local authority conservation officer stated.
“The documents submitted with the application show a very thorough and comprehensive scheme that is not only innovative, but respectful in keeping the historic remains of the Chapel at the forefront of what looks to be an exciting concept. I am happy to see the Chapel ruins both utilised and protected as part of the Conservation Area and its identity.
In regards to the landscaping scheme, I am pleased that the relationship between the historic structure and the natural environment is secured. I feel this will add interest and strengthen aesthetic qualities by keeping the façade and approach marginally obscured. Additionally, this will also work as an advantage in keeping the new dwelling subservient, almost disguised, and a secondary element to the ruins.”
The dwelling was completed at the end of 2023 and the café is due to open in 2025. Photos by Heiss Rorke Photography
.
