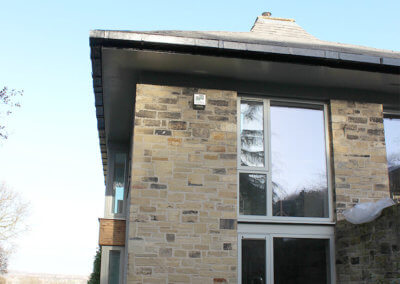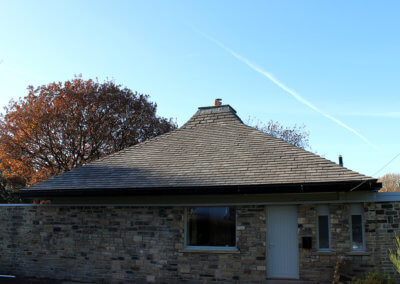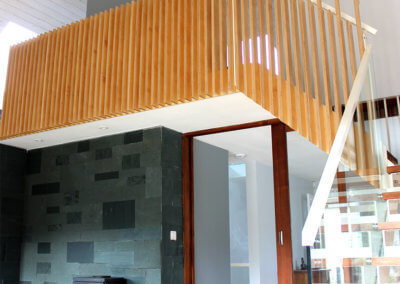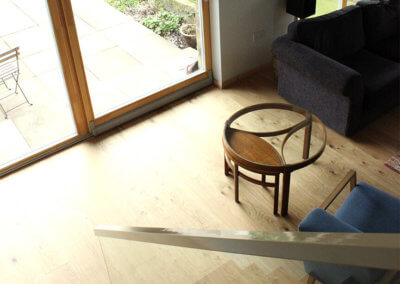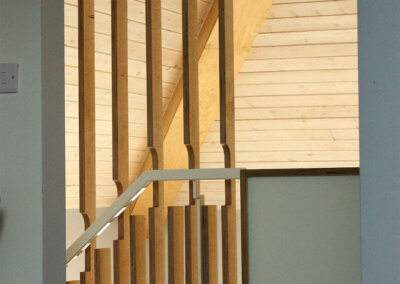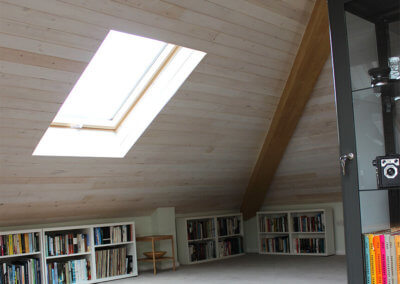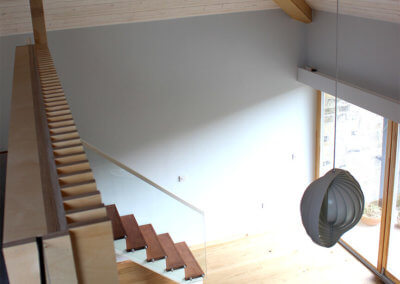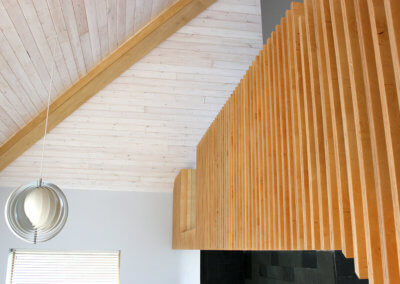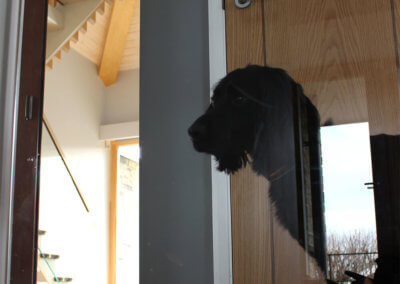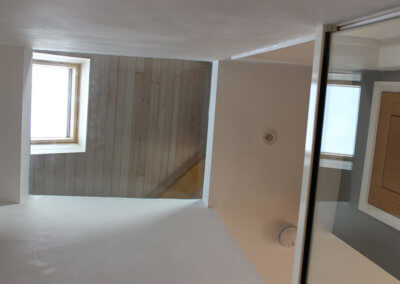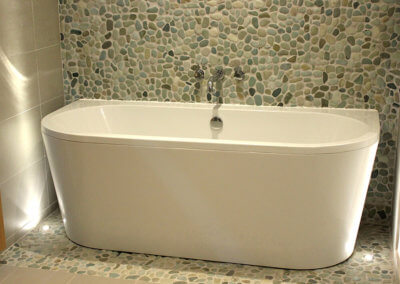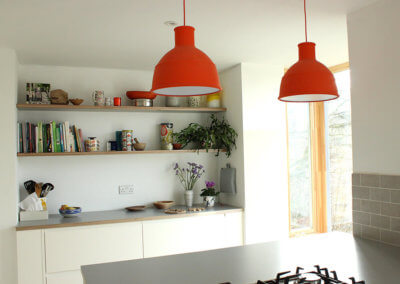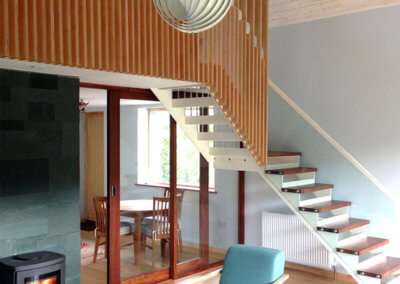Quarmby House
Location:
Huddersfield
Completion Date:
2016
Contractor:
Artesa
Structural Engineer:
Jason Pentreath
Photography:
Client and Phi Architects
Construction Value:
Not disclosed
178m2 (1900 square foot) Gross internal floor area
A 1967 house originally designed by Arthur Quarmby. Phi Architects were working with this client, searching for a site for a new build, but then came across this house on WowHaus. The house has been extensively thermally upgraded and remodeled internally to bring it up to modern standards.
- Pavadry internal woodfibre insulation from Natural Building Systems
- Intello Air tightness membranes and taping
- New kitchen, utility, bathroom and ensuite
- Triple glazed windows and roof lights
- Aereco demand ventilation system
- Wood burning stove with external air supply

