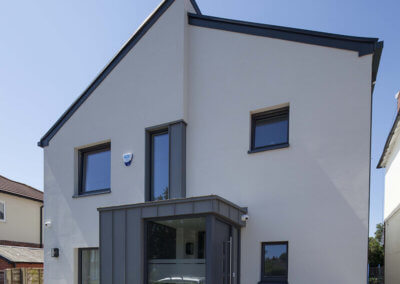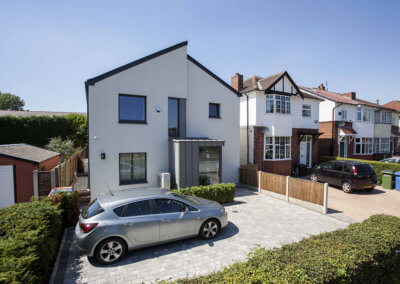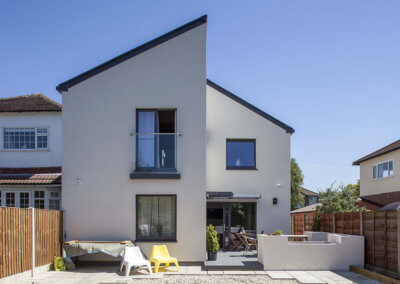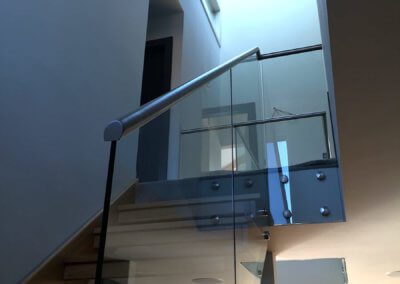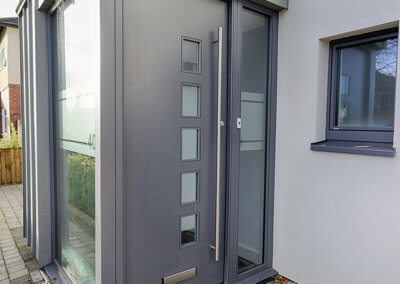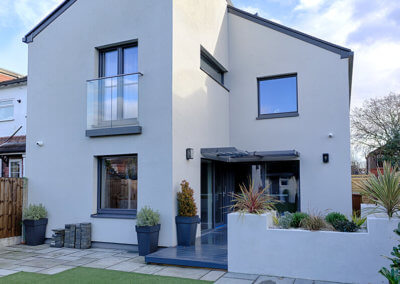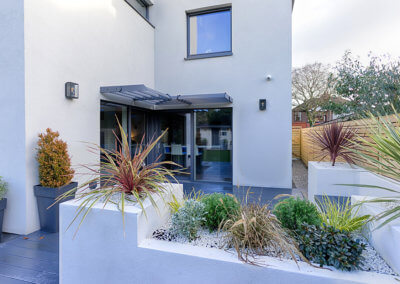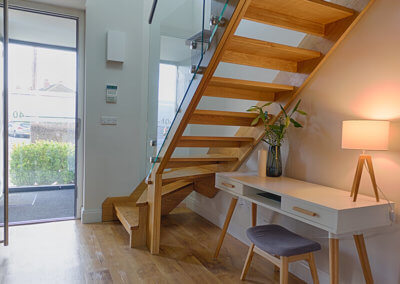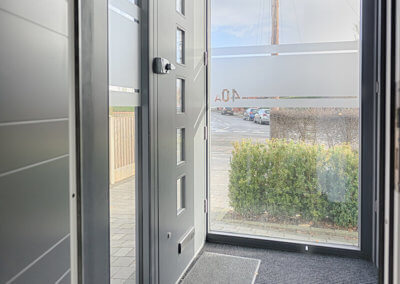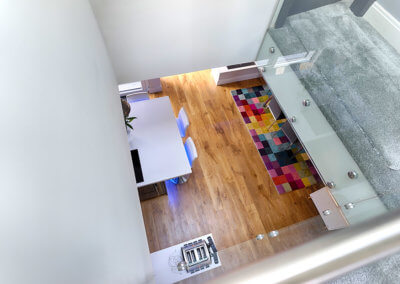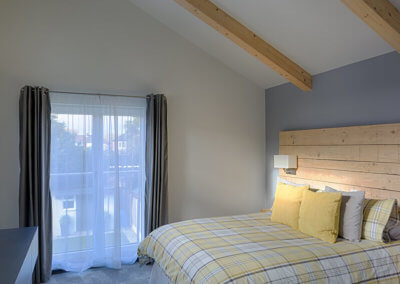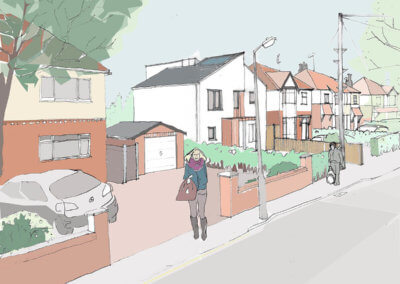Alexandra Road
Location:
Stockport, Cheshire
Completion Date:
2016
Contractor:
Point1Building – SIPs
Structural Engineer:
Landmark – raft foundations
Point1Building – SIPs
Photography:
Daniel Burton and Nicholas Seddon
Construction Value:
£280,000
Phi Architects obtained planning permission for this urban infill dwelling after persuading local residents about the modern aesthetic; the planners were very supportive of the design and granted permission at the planning committee meeting.
The design is a simple white rendered form with interlocking L shaped monopitch roofs, creating south facing slopes for solar thermal and PV panels. The layout was carefully considered to open up views through the house to the garden. The open plan living, dining and kitchen wrap around a courtyard to the rear and face a large family garden beyond. The internal volumes are maximised by a connecting void between the living areas and the landing above and the open sloping ceilings create a sense of scale to the bedrooms.

