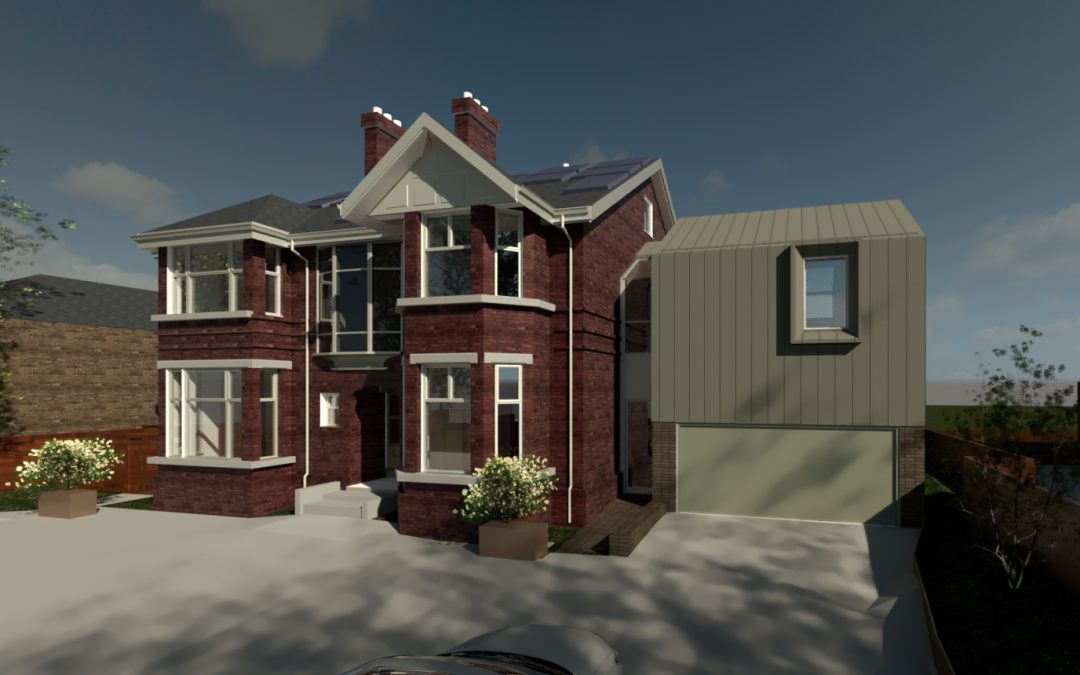
by Sara Darwin | Apr 3, 2025 | News
Stafford Road- planning submitted We have just submitted a planning application for this rear and side extension to an Edwardian house on Stafford Road, Manchester. The proposed extension with is standing seam zinc roof and cladding contrast with the brick of the...
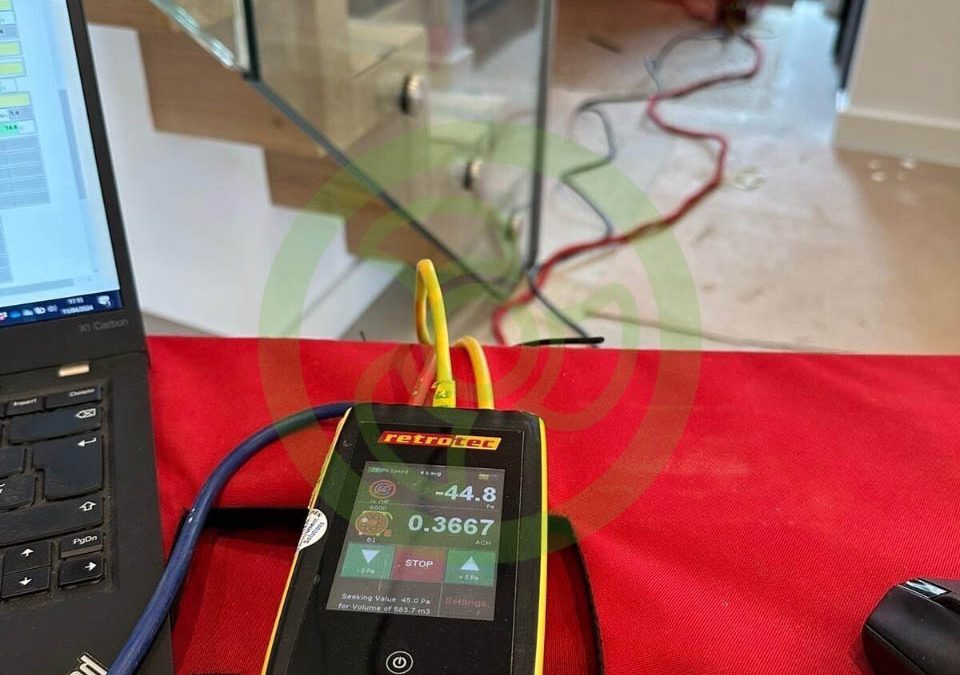
by Sara Darwin | May 20, 2024 | News
We have obtained a great final air test result. The contractor, Byram Construction, had not built a Passivhaus before, but the timber frame construction built off-site ensured a factory-controlled build quality with the panels and floor cassettes rapidly craned into...
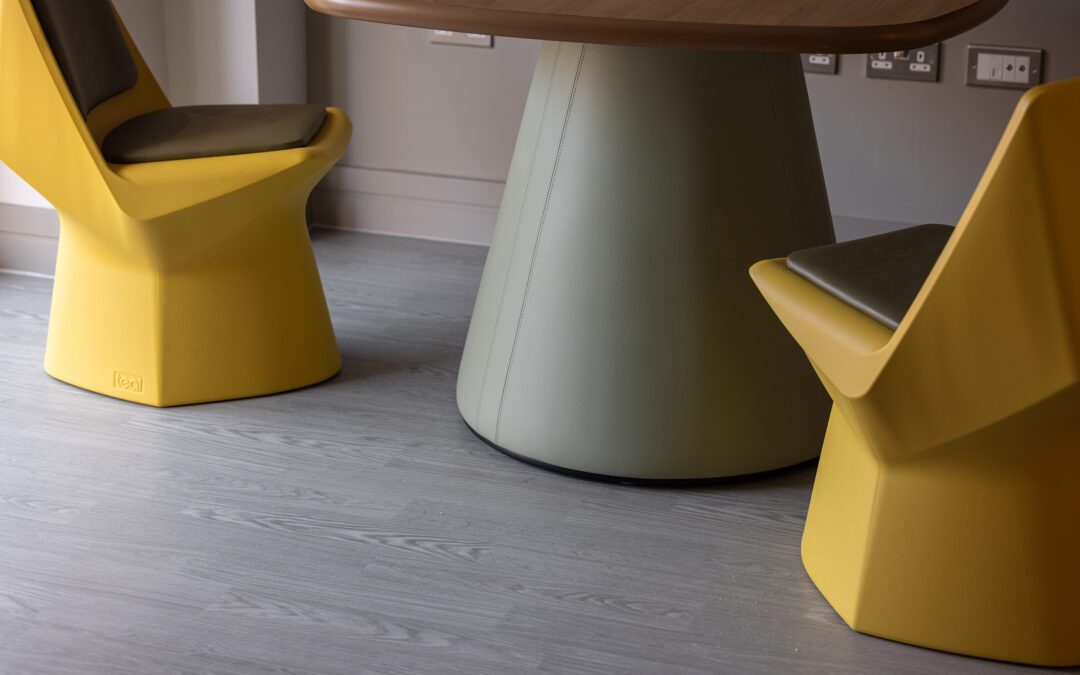
by Sara Darwin | May 15, 2024 | News
Autism friendly Design A unique design for supported, shared living accommodation for young autistic adults has opened this year in Greater Manchester. A parent-led design has been built as part of a residential development placing the home at the heart of the...
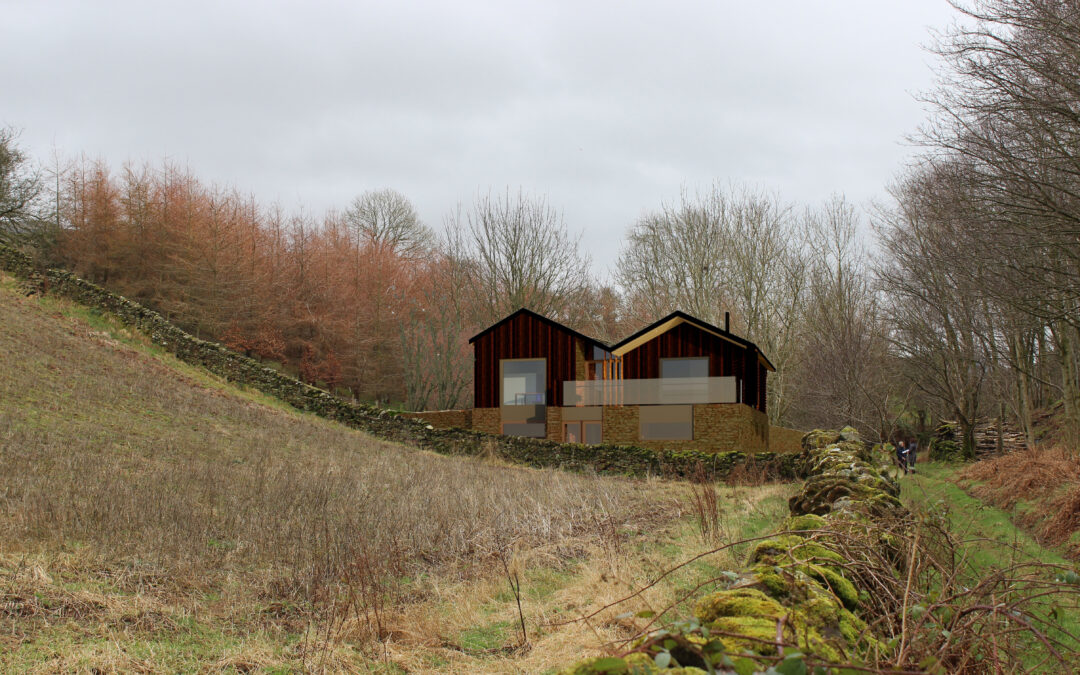
by Sara Darwin | Apr 23, 2024 | News
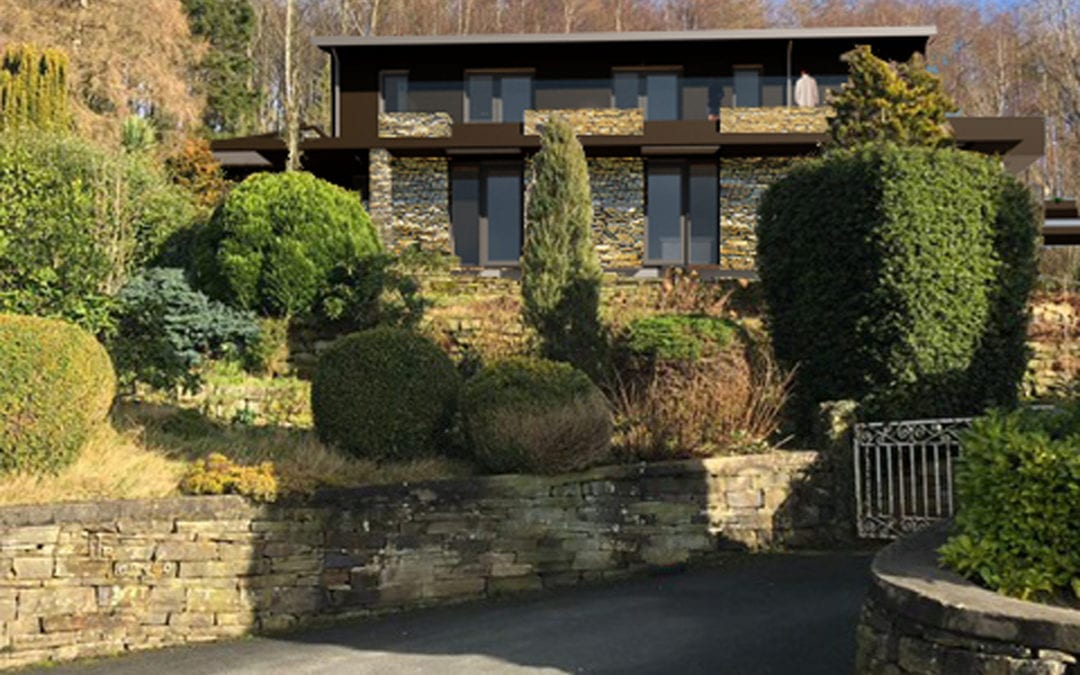
by Sara Darwin | Jan 5, 2022 | News
Planning permission achieved for new Passivhaus A replacement dwelling on a beautiful site with a south westerly aspect has received planning permission. Designed to Passivhaus standard and to meet Lifetime Homes principles, this timber and stone clad dwelling sits...
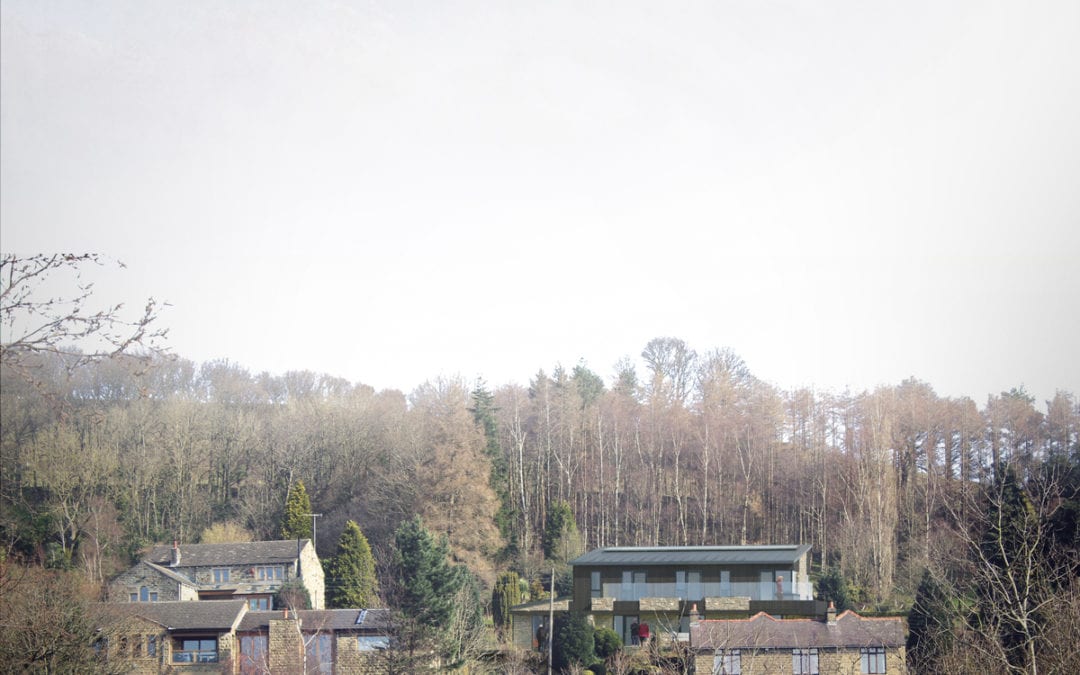
by Sara Darwin | Jul 9, 2021 | News
Passivhaus submitted for planning Phi Architects recently submitted a planning application for a private client in West Yorkshire. The replacement dwelling is designed to the Passivhaus low energy standard. The house will be constructed in timber frame, with super...






