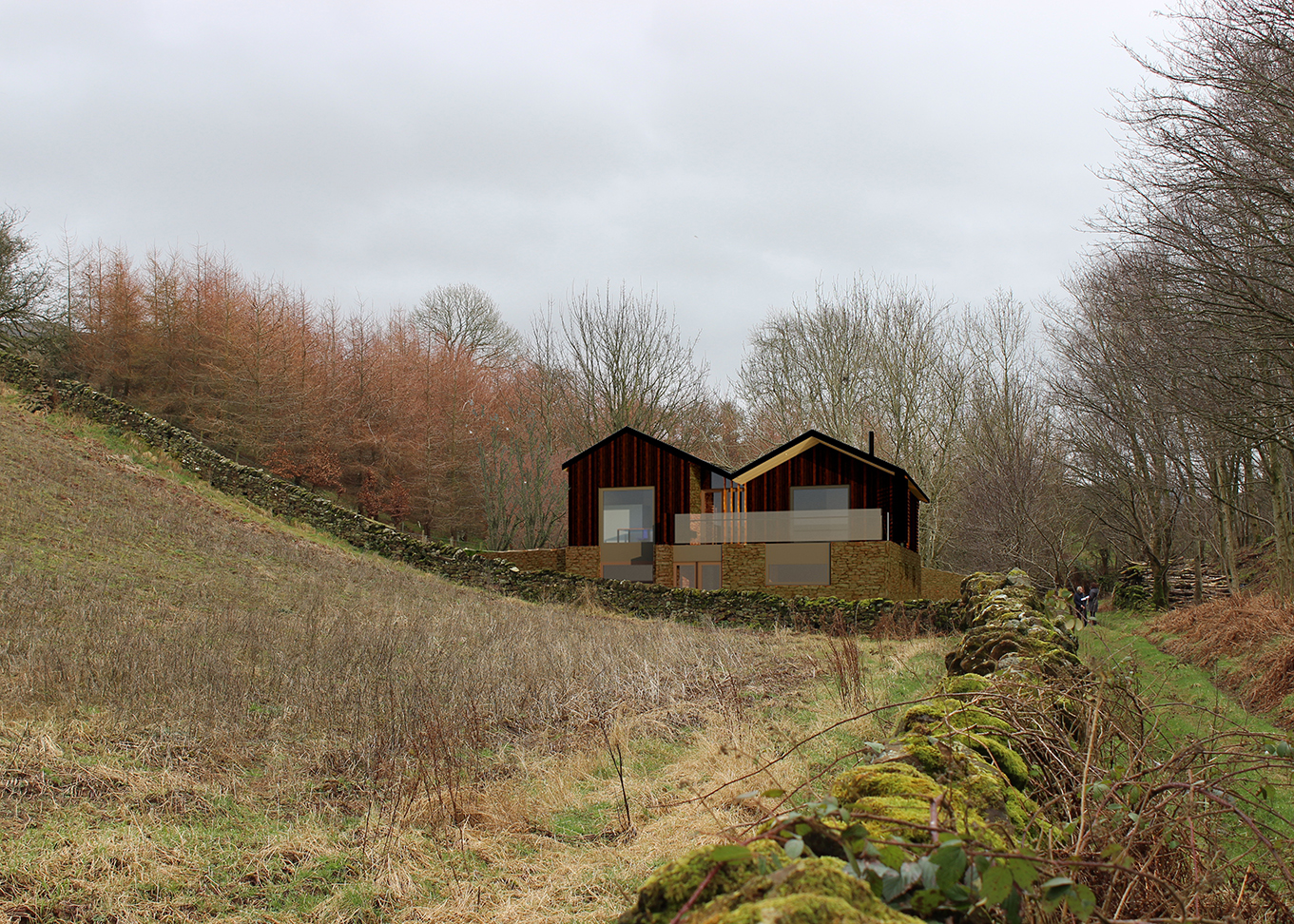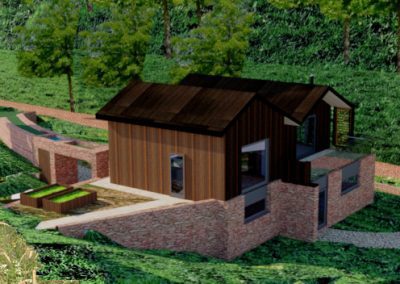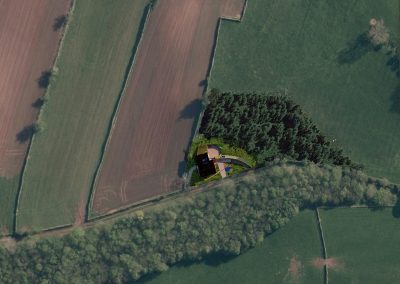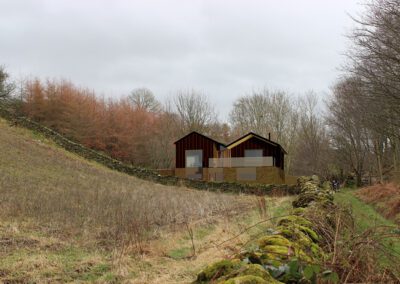
Todhills Passivhaus

Location:
Cumbria
Completion Date:
Concept design
Contractor:
–
Structural Engineer:
–
Photography:
Phi Architects
n/a
A design for a rural family home in Cumbria. The design echoes the pole barn that stood on the site and the dry stone walls that form the field patterns were incorporated into the structure. The house was designed to Passivhaus standard and to be largely self sufficient.


