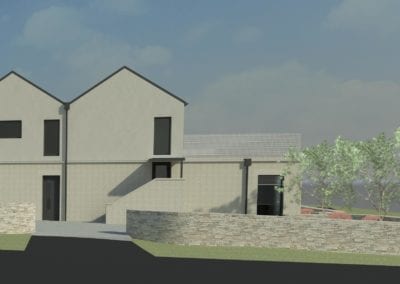The Forge
Location:
Chinley
Completion Date:
Structural Engineer:
Renaissance
CGI:
Jeremy Poulter Architects
Construction Value:
£ private
Mixed Use, Passivhaus
Jeremy Poulter developed this project for a new build mixed use scheme in Chinley, High Peak, which combines light industrial and studio units on the ground floor with a dwelling above. The whole scheme will meet high environmental standards with the ground floor units designed to meet the AECB standard of 40KWh/m² annum for heating and the dwelling designed to meet the Passivhaus standard of 15KWh/m² annum.
The built form reflects the previous industrial use of the site, referencing the simple north light roof forms that were typical of industrial buildings. The ground floor is faced in a local coursed gritstone whilst the first floor has a render finish that closely matches the colour of the stone.
The project has been detailed using a timber frame system of I joists with blown-in cellulose and additional woodfibre insulation on the face of the frame. The system is ‘thermal bridge free’ and was chosen for its low embodied energy and airtightness qualities.
The scheme obtained planning approval in April 2020.
