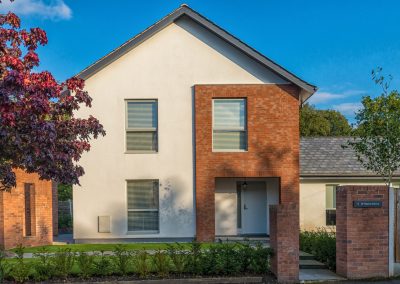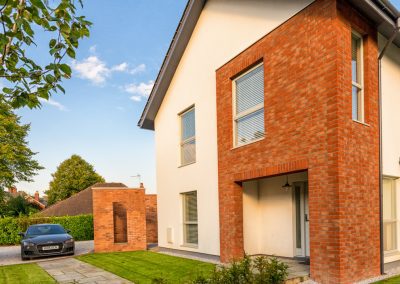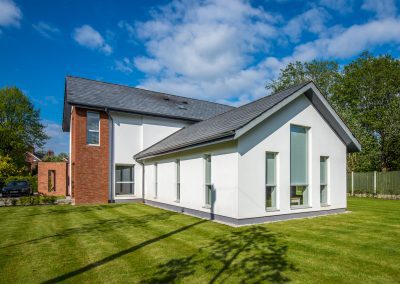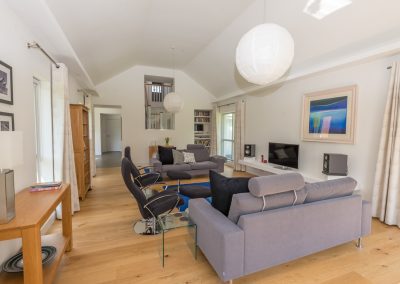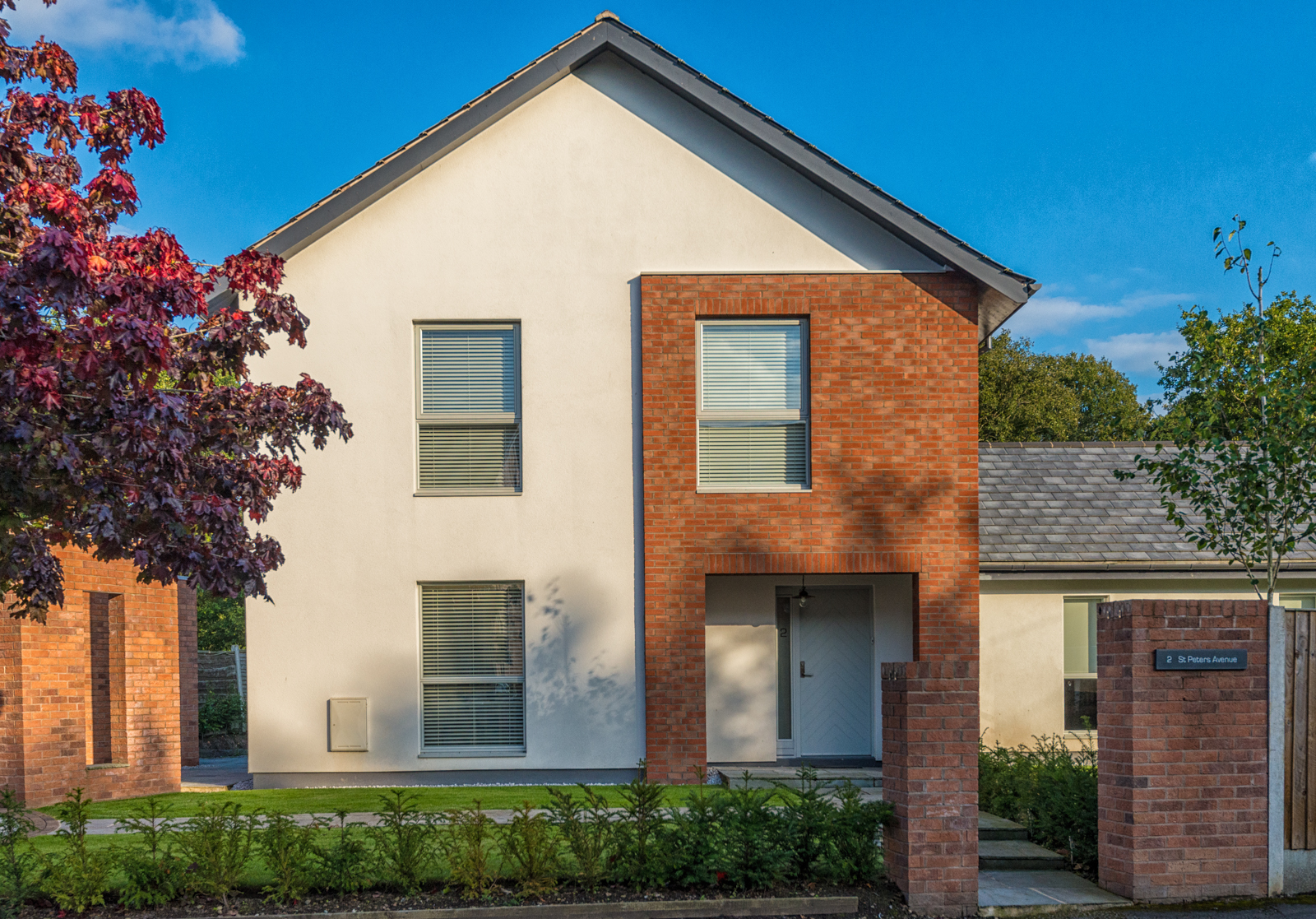
St Peters Avenue, Knutsford
The proposal involves the extensive renovation and extension of an existing 2 bed bungalow to transform it into a 5 bedroom family dwelling. This includes the construction of a second storey over the north wing of the building and a new layout to the ground floor making the most of relationship between the internal living spaces and the garden.
The external walls have been cloaked in insulated render and the external floor and roof will be upgraded to achieve high levels of thermal performance.
The project was completed in 2014
