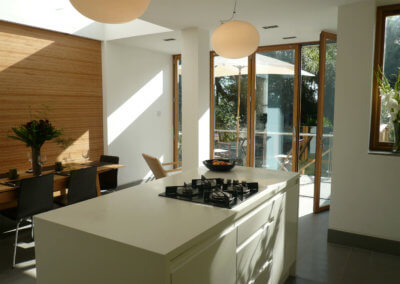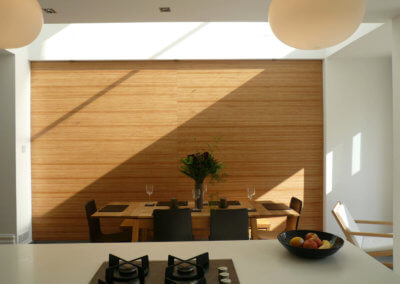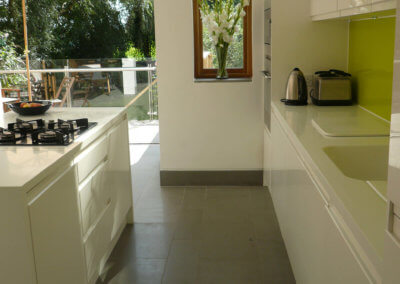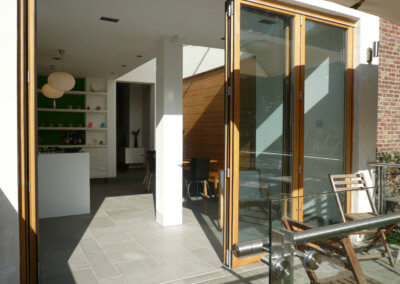Hawthorn Grove
Location:
Stockport, Cheshire
Completion Date:
N/A
Contractor:
CY Construction
Structural Engineer:
Shepherd Gilmour
Photography:
N/A
Construction Value:
£100,000
This project involved extending the kitchen and dining area at the rear of a 3 bedroom Victorian terrace with no direct vehicular access. Materials were brought into the house by a small dumper through the rear garden access. A steel frame was used for the extension to avoid any loading on the party wall. The connections were site welded to accommodate the alignment with the existing structure.
A new raised external terrace was constructed with glass balustrading. In the basement a new shower room and utility room were installed with full tanking to the walls and floor. The bathroom on first floor was also replaced and natural light was brought into the staircase with a new roof light and large glass panel to the basement staircase replacing the Victorian panelling.



