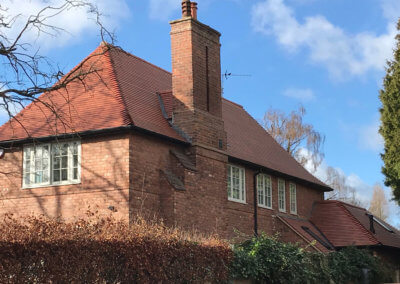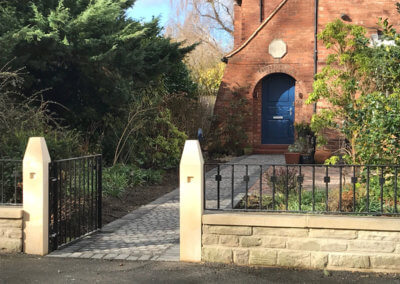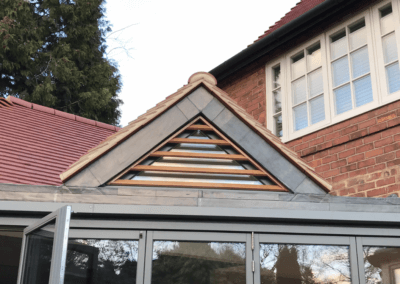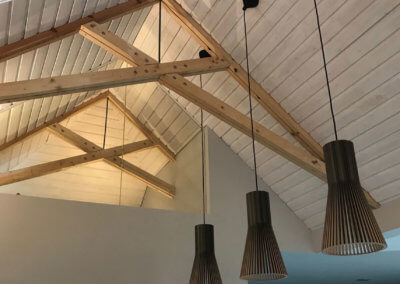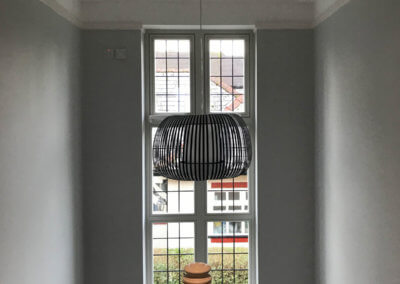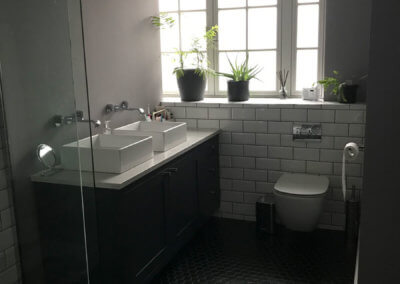Arts and Crafts House
Location:
Greater Manchester
Completion Date:
February 2019
Contractor:
CY Construction
Structural Engineer:
Toby Savage Design
Photography:
Phi Architects
Construction Value:
–
This project involved the refurbishment of a 1920s Arts and Craft house designed by Taylor and Young architects. An extension was added, replacing a flat roof garage with a more sympathetic design accommodating a new kitchen, utility room and new side entrance.
Internally the house was remodelled; at ground floor, to create a better relationship to the living spaces and providing a guest bedroom with en suite.
On the first floor an en suite to the master bedroom was added and a rear bedroom enlarged back to its original size. The family bathroom was also remodelled.
The building was thermally upgraded with a new insulated roof in Rosemary plain clay tiles with bonnet hip tiles, new triple glazed timber windows were installed by the Green Building Store and the front of the property was landscaped, with new boundary wall and bespoke gate posts. Finally, an electric car charging post was added in the front planting bed.
